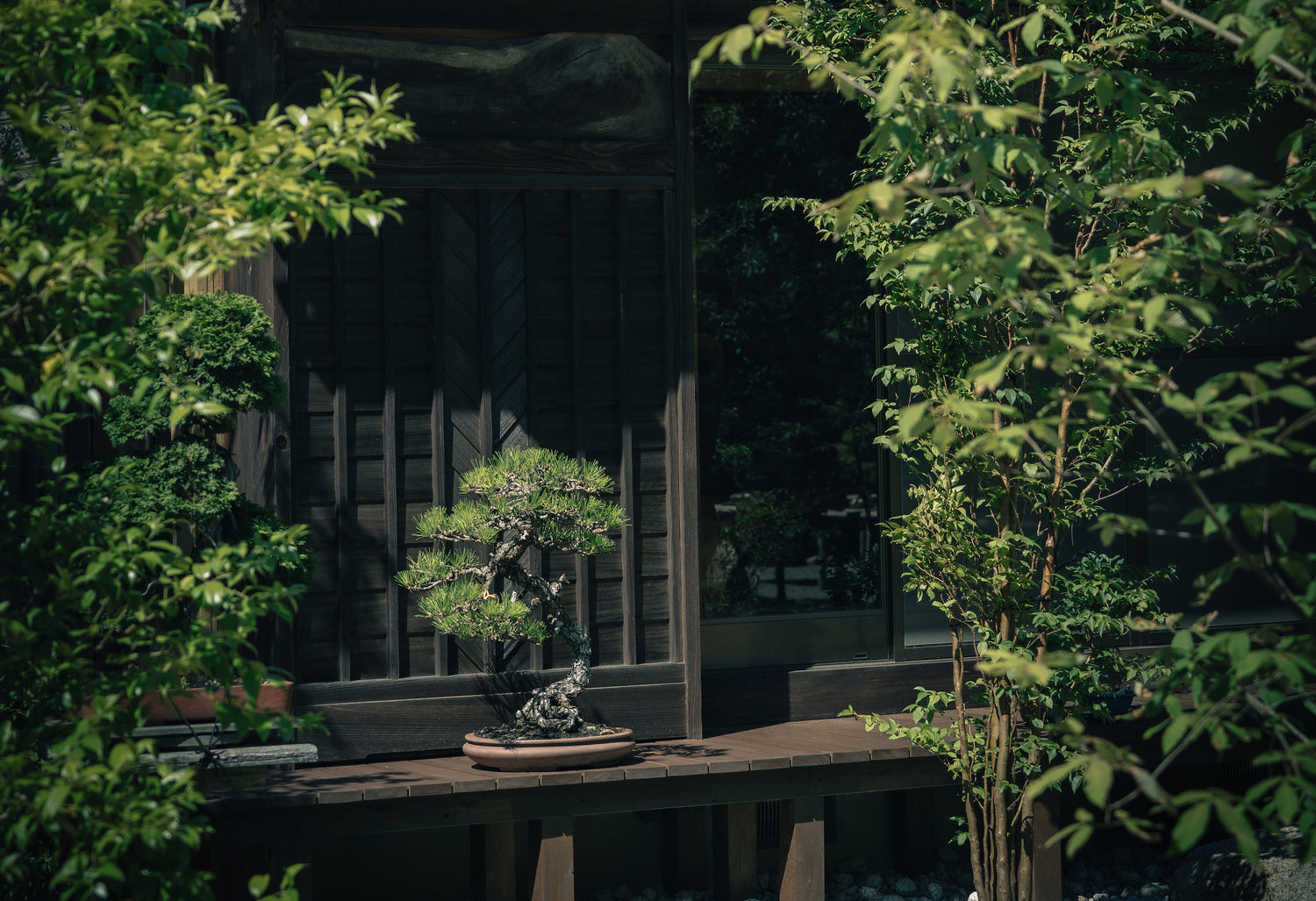Phase one: from playground to garden

Playground space
When I was first looking for potential houses or property to buy, a major consideration was the relative flatness of the land and the directional orientation. If we’re going to make a garden we need southern exposure. In the listing of one particular house this picture immediately caught my eye.
First of all because its not every day you see a house with legitimate playground equipment in the yard, but more importantly because this area could so clearly be a great starting point to build benches for bonsai and turn the yard into a garden.
So months later after the adventure of buying the house and moving in were behind us, and the more time sensitive tasks of building the quarantine houses were taken care of, I set about building the first round of benches in our new garden.
In order to really get into the meat of this project I first had to remove said playground equipment. This, like the initial flattening of the ground under the quarantine houses, required more man power than I could muster by myself.

Equipment gone, holes remain
So once again this project started wth the help of some professionals. Unfortunately there was a bit of a miscommunication between myself and the crew that came to remove the equipment, probably my fault, wherein they literally only removed the playground equipment, but did not even fill in the resulting holes in the ground. So I decided there was nothing to be done other than do it myself.

Truck full of table legs
Phase two: heavy lifting
At the hight of summer, with record breaking temperatures being reported around Japan, I grabbed my trusty shovel and removed the top six inched of soil, from the just over 600 square foot area I planed on reworking, one shovel at a time. At the same time I was doing this work I was brainstorming just what design I would use for the benches themselves.
I needed to decide how to design the tables in this area, the layout, and from what kind of material; stone, concrete blocks, bamboo, steel pipe, etc, and the cost of each options I had in mind. My original opinion was that with the heavy stone retaining walls and large garden trees in this area 6x6 pressure treated wood post for legs and 2x12 boards for runners would have a supportive feeling but not make the whole area feel too heavy, as would stone, or cheap as would blocks or pipe. I planned out with string and stakes many different spatial layouts for this area, the width of the tables and paths, how many tables etc. And thought I had settled on a design that would feel nice in this area.

First set of table legs
Phase 3: the digging
With the new dimensions of these table legs in mind I reworked the layout of the tables eventually settling on five tables with generous five feet wide aisle in-between. The center table would be two tiered for shohin trees.
Then I got a phone call from one of my seniors who told me with some excitement that he had managed to find a supply of cast concrete table legs, the current owner of which was willing to sell them to me for well under market value. This was great! Truth be told this type of cast leg was what I had originally wanted to use but budget wise was not going to be workable. Aesthetically speaking these cast concrete supports really fit my vision. A sturdy wooden feeling but with the visual weight and seriousness to compete with the large granite stones of the retaining walls.

First set of tables done
Keeping everything straight and level while setting the legs by myself was very tricky, but after a days work I had managed to finish two of the tables. A few days later, by chance, was the time my parents came to visit and see the house for the first time. So in between day trips to the Ushiku Daibutsu and Disney Sea I enlisted the help of my dad to supervise my hole digging and post setting. With my dad as a wing man the rest of the tables went in smoother, but not really any faster, and after a few more days work all the weed guard was down and all the tables were set.

Pops helping out
The next item on the to do list was to find a source for gravel. This required a hand full of phone calls and two days later eight yards of gravel arrived. And for two days after that once again alone I went about the task of spreading out said gravel under the tables.

Tables set, and lots of gravel
After all was said and done I sat back with my wife and took some time to walk through the aisles and get to know this new space we had worked so hard to create. Something was a bit off I thought however. This space felt a bit too open and bare. It was missing something, aside from bonsai. I went to my bookshelf and pulled out all the books I had on Japanese gardens to find some inspiration for my missing elements. Looking at an image of a narrow garden path in one of the book I thought, edges, and I knew what I needed to do. That however is a story for another blog.

Building bonsai benches is an essential part of creating a remarkable bonsai garden. If you enjoyed this guide, don't hesitate to send us pictures of your creation or share them on our social media platforms.


